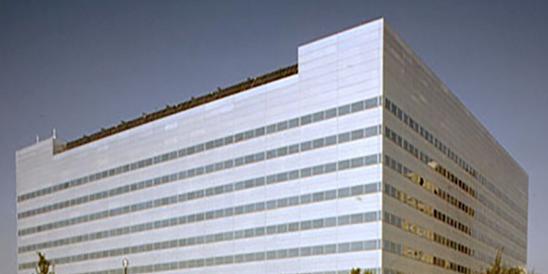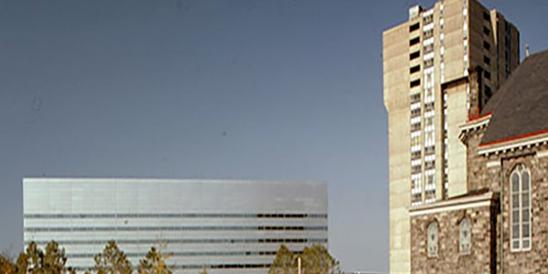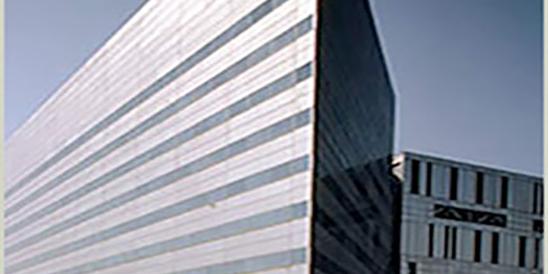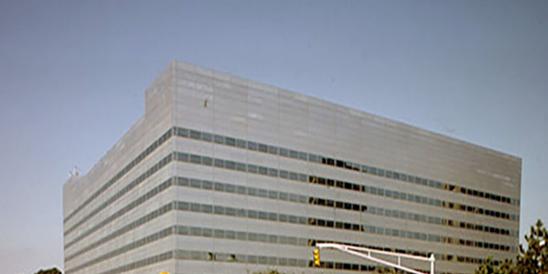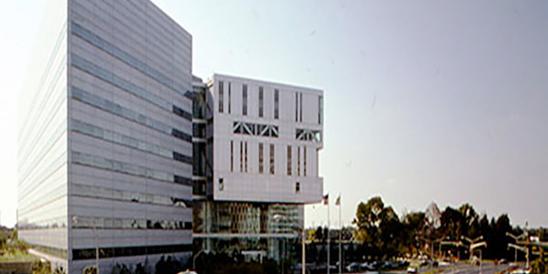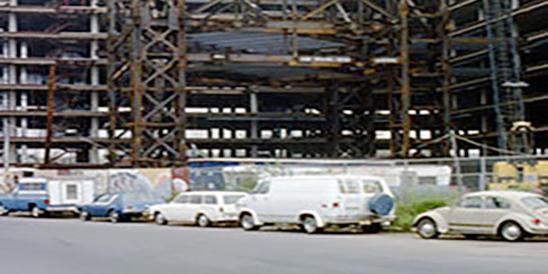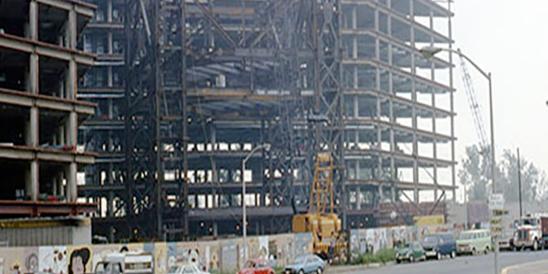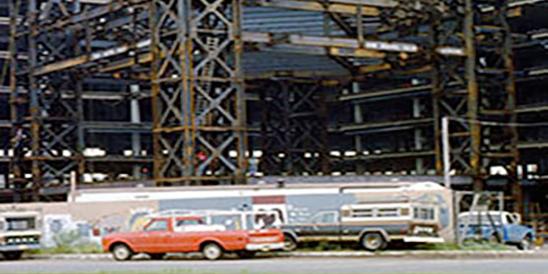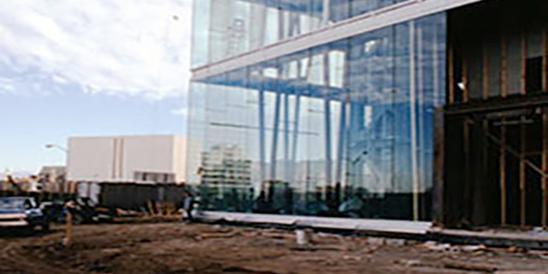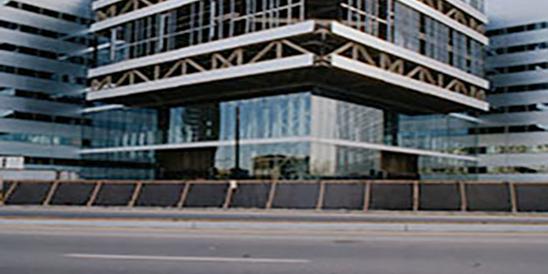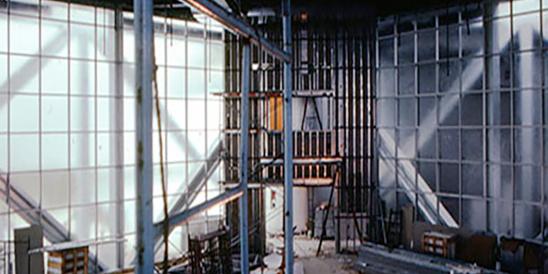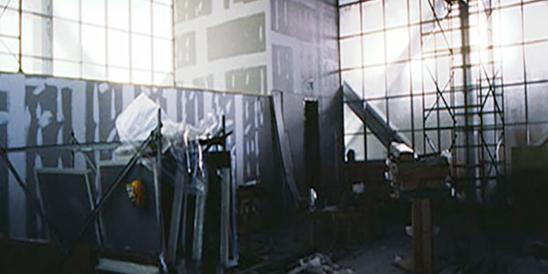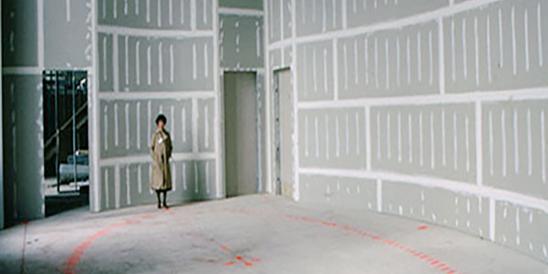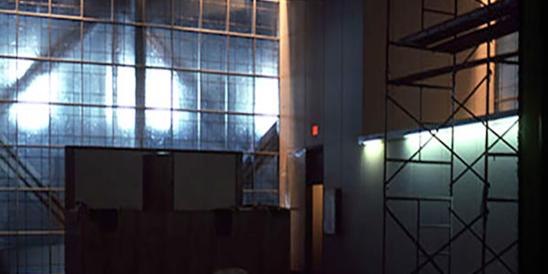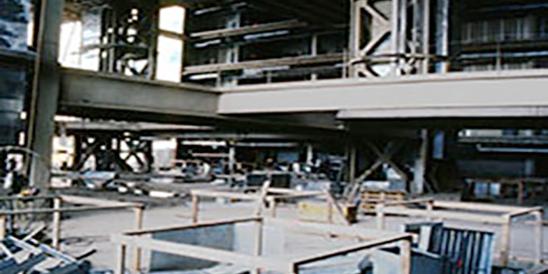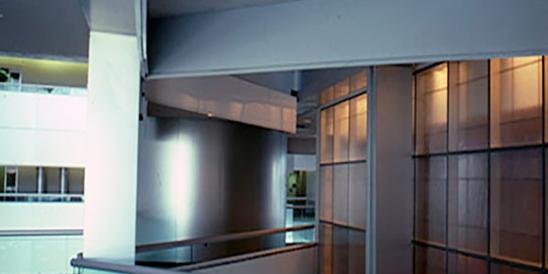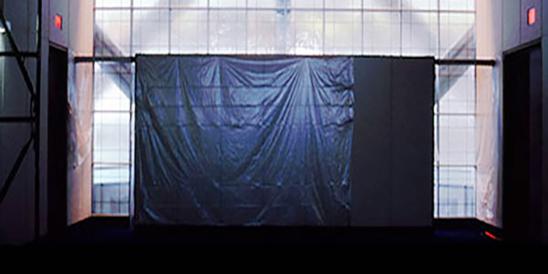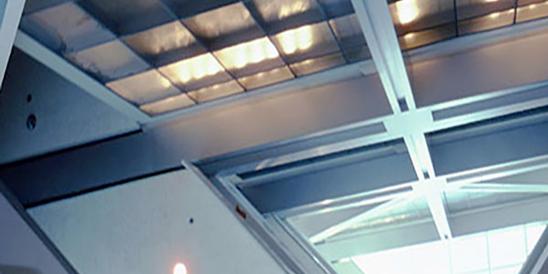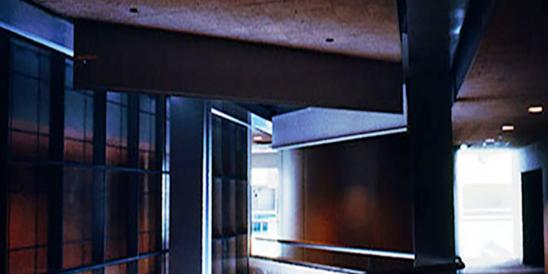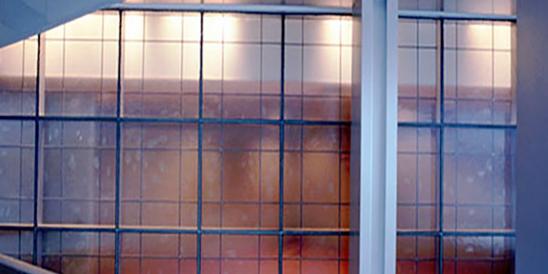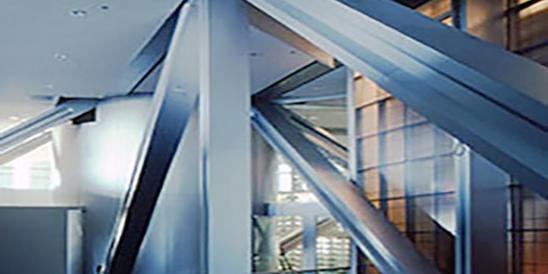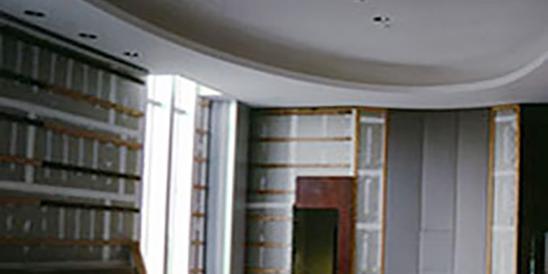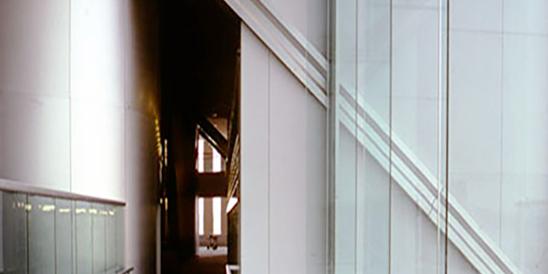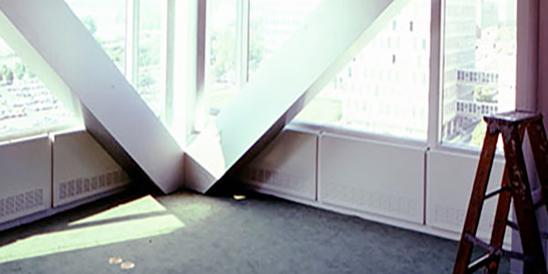On This Page
Background as written by Thomas L. Doremus, 2020, architect of the R.J. Hughes Justice Complex
Introduction
I joined The Grad Partnership as an Associate Architect early in 1977 and was assigned to work on the Justice Complex project. The partner in charge of that project was David Dibner, and the Project Architect, who was also the Project Manager, was Fredric Rosen. He was responsible for the design of the facility and all of its detailing and furnishing. I worked under Fred and was assigned responsibility for much of the detailing of the courthouse block and its courthouses. But everything I did was directed and approved by Fred, and he remains the overall designer for the Hughes Justice Complex.
Although the team was remarkably small for such a large project, other architects with major influence on the design were John Doran, Construction Manager on the Grad side of the joint venture; Joan Humphreys, architectural designer and detailer; Eunice Chan, Interior Designer for the facility; and David Zugale, who joined us on occasion to offer design and rendering support. There were also Drafters, an occupation that hardly exists anymore in these days of computer drawing.
A joint venture between The Grad Partnership and J. Robert Hillier Architects of Camden had been formed to design and build this important state facility. To my personal knowledge, all of the design was accomplished at The Grad Partnership's offices at One Gateway Center in Newark. Although I believe personnel from the Hillier firm attended monthly progress meetings with the client, I have no personal knowledge of their participation, being told that they would take responsibility for carrying out the construction, once the documents had been prepared by Grad. I never met anyone from their office that I can recall.
Photo Gallery
Summary
This is a review of the design process that resulted in the construction of the Richard Hughes Justice Complex in Trenton, NJ between 1977 and 1982. lt is based on my recollections as an architectural designer for The Grad Partnership. Most of the drawings were done by myself for presentation to the design committee as work progressed.
There was a commitment among all of the design personnel to produce an exceptional facility appropriate to the status of New Jersey's judicial system and the state constitution of 1947. We agreed that the building should be comfortable and efficient for those who would occupy it, be as transparent and inviting as possible to the public and be monumental in standing for the distinctive qualities that make New Jersey the state that it is today.
Purpose and Precedent
When I joined the design team as an Associate Architect early in 1977, the building program had been defined as a facility housing all of the functions of the Judiciary in New Jersey including the Supreme Court and one new Appellate Courtroom. In addition, the Department of the Attorney General was to be housed within the complex. Soon, the Department of the Public Advocate was added as well, in the face of much resistance from that agency which felt that it worked best as individual offices distributed throughout communities within Trenton.
But those charged with preparing the program wanted a centralized operation, one where information could be traded quickly and informal meetings would be easy to arrange. Essentially, the Justice Complex was to be a building full of lawyers and its design was meant to ease discussion and encourage early settlement of legal issues. The result would be the largest office building in New Jersey at that time, about a million square feet.
It was recognized that the Complex would have a symbolic role as the home of the Supreme Court in its role as interpreter of the Constitution of the State of New Jersey. The Courtroom had previously been located within the State House and would now stand on its own as a separate branch of government. Given this importance, the design team considered as precedents other buildings that housed supreme courts among the states as well as the U.S. Supreme Court building in Washington D.C.
That building was not seriously taken as a model for New Jersey's new facility. In spite of its steel-frame construction, up-to-date for its date of completion in 1935, the Greek Revival-style massing and details were intended to match its neighbors in the District of Columbia where strong constraints were in place regarding the appearance of government buildings. Although the overall facilities are not very different in kind from what was proposed for Trenton (four-stories of offices surrounding a public courtroom), the symbolism of its function seemed to us to be overdone, even melodramatic, more suited to a centralized government than to a democracy. The courtroom itself, although meant to be open to the public, was buried deep within the marble pile behind an overscaled phalanx of Corinthian columns, hardly accessible let alone transparent. The seated Justices, as typically pictured through courtroom sketch artists, appeared to be uncomfortably high above the proceedings, peering over their substantial bench from immense chairs that all but devoured them. They were depicted leaning to and fro, trying to see past each other in three angled tightly spaced ranks of chairs.
The design team favored a very comfortable environment for the New Jersey court to pursue its public duties. Although direct access by the public must of necessity be limited, we wanted the Courtroom to be as transparent as possible, both to express the openness of the deliberations to public scrutiny and, ideally, to introduce as much daylighting as possible into the space so that the occupants would have a sense of time passing as well as a connection to the world outside.
The other state government buildings in Trenton, particularly the State House, were scattered around a neighborhood in no particular order or hierarchy in a variety of styles and sizes. It must be said that the State House itself, sadly, did not do much to represent a state with the history, importance and wealth of New Jersey. Unlike the impressive capitol buildings of neighboring states, New Jersey's is relatively small and unimposing, especially from the adjoining sidewalk where the public entrance is located. There is very little lawn or park around it, and it is approached much like a local library or bank. It may be thought fortuitous that it wouldn't be visible from the new Justice Complex which was to be located on a relatively tight site a block or so to the south across from Trenton's historic Trent House.
The core of the State House, from 1790 and not visible from outside, is the third-oldest capitol building among the states, only Maryland's and Virginia's preceding it. Virginia's capitol in Richmond housed its Supreme Court of Appeals on an upper floor above the assembly chamber. It was designed under the influence of Thomas Jefferson, third President of the United States, who himself practiced architecture. Jefferson was very cognizant of designing buildings for a new form of democratic government, and studied the latest trends of thought among European builders, primarily those in Paris. Although access to Greece itself was limited by its Turkish occupation, models from classical Roman times in the Greek style could be easily found in France, along with plans and elevations of ancient works published in books. One of the local buildings, called "Maison Caree" in Nimes, was recommended to Jefferson by his Parisian contact, the architect Charles-Louis Clerisseau, as a model of Greek democracy.
Jefferson's design for Virginia's Capitol reflected his strong preference towards a new style for the new form of government. It would be constructed in much the same way that its precedent had been. Methods of building had not changed very much in thousands of years and there was no reason for a new building to look very different from an older one of similar purpose. However, a great transformation was to occur in just a few decades. By the later part of' the nineteenth century, new products like structural steel and reinforced concrete would join new methods of servicing buildings mechanically such as elevators, escalators , heating, cooling, ventilating, lighting and supply of power made available new types of facilities, public, commercial and residential. The traditional ways of building were brought into question.
New Jersey was part of that industrialization of' society in a definitive way. The state prospered from the transformation of its manufacturing processes and became a source for many different products, including chemicals, pharmaceuticals, textiles and even structural steel and locomotives for a while. By the middle of the twentieth century, when its new state constitution was adopted, New Jersey's appellation as "The Garden State" had become something of' a joke to those who drove through the state on its up- to- date highways on their way between New York and Philadelphia because most of what they saw there was industrial in nature.
It was these structures - bridges, towers, viaducts in steel or concrete that brought another influence into our project. Just as New Jersey had brought itself into the modern age through its new constitution, the building where that constitution was to be interpreted and maintained would be just as up- to-date as we could make it.
The Site
As has been mentioned, there was no coherent plan for the capitol buildings in Trenton. Vast areas of surface parking covered what might have been landscaped parks and plazas for the government center. The Justice Complex, therefore, needed to be self-contained, imposing by itself without a larger vision.
The tightness of the site made an approach through landscaped grounds impractical. It was decided that the courthouses could be placed in a block of their own which might be embraced by the much larger office facilities, arranged as a background. If that block were raised (at a scale inconceivable to Thomas Jefferson), the space below it could form a sizable indoor room that would be suitable for announcements, events and exhibitions. Views to the Delaware River passing not far away would be greatly enhanced for both the public block and the offices behind.
Since the site sloped down to the south and east, parking could be enclosed in a podium below the offices with landscaped areas above.
Function and Themes
The new facility would address a need for space perceived as accompanying two large new tax initiatives in New Jersey: an income tax and permitting casino gambling in Atlantic City with expected revenues. So a tax courtroom was added to the stack of public rooms, as well as a large, divisible conference center meant to be accessible to the public without their entering the agency spaces. The office floors were to be as flexible as possible, easily modified as necessary for people sitting at desks with more or less privacy through partitions of different heights. Any ceremonial events which might be expected at such a facility could be held in the large open public space on the ground floor below the courthouse block.
Clear separation of public and private functions would be enhanced by physical distance between them in the form of a continuous skylighted atrium crossed by bridges to connect the floors. Open galleries along this atrium on each floor would enhance encounters between staff members from the three main government agencies: the Department of the Attorney General, the Department of the Public Advocate and the Judiciary.
The statues of Justice blindfolded holding a pair of scales, so familiar from hundreds of courthouses around the nation, represent a duality characteristic of such facilities. They express an ideal of disinterested judgment between two arguments, one made by the state as a charge and the other as a response by the citizen involved or their representative. Thus, the Judiciary oversees the judicial operations of the Department of the Attorney General and the Department of the Public Advocate, which represent opposing sides. But this balance, in operation, is equivalent rather than equal. The two departments exist in very different relations to the public and the Attorney-General's offices are far larger than those of the Public Advocate, which preferred not to be incorporated into the complex in the first place.
So there is a quality of symmetry/ asymmetry, of equivalence rather than equality in the nature of the program. This is a theme that would have a great influence in the design of the building.
Pedagogy was another theme that was felt to be important, especially in configuring the spaces in the courthouse block. The symbolic nature of the Supreme Court invited a focus on the structure of legal procedure within New Jersey. Visitors to the complex were expected, including public school students on excursions, and if the building could explain itself through its layout and composition, it would enhance their experience. This was in resonance with the overall theme of transparency in the workings of the laws of the state.
Character of the Environment
The design team had agreed that the new facility must reflect the tradition of equal justice for all throughout the United States, while embodying New Jersey's status as a modern industrial society. The 1947 state constitution was regarded proudly as a model for a democratic society and, in fact, program spaces were to be set aside for visitors from other states and nations to observe the application of New Jersey's laws to contemporary situations. Chief Justices Richard Hughes and, after 1978, Robert Wilentz took the lead in demanding a modern facility of a stature and quality suited to the state's view of itself as an up-to-date democracy prepared for the challenges of the upcoming 21s century through its legal structures.
To that end, a method was devised, along with Governor Brendan Byrne, of financing the proposed building through bonds floated by Mercer County rather than try to pass legislation through the State Assembly where the traditional conflict between the northern and southern parts of the state would most likely raise costs. The bonds were set to mature after thirty years, so in 2012 the state purchased the Justice Complex from Mercer County for one dollar.
The single quality that would determine the appearance of the new building was "silver", meaning light in both substance and materials. Simple, clean geometric forms would predominate with spare, thin surfaces and a minimal of detailing as appropriate. The inevitably immense size of the office block would impact its neighborhood as a shining background articulated with a simple grid. The interior would be lit through ribbons of high, wide windows that brought in as much daylighting as could be managed while maximizing the efficiency of mechanically tempered ventilating air.
The courthouses would sit centrally stacked in a block above a communal entrance plaza minimally screened from the exterior by the thinnest possible glazing. This plaza would be inviting to all by means of transparency. The organization of the two major courtrooms, Supreme and Appellate, along with the Tax Courtroom and conference center would be organized on alternating single and double-height spaces aligned with the fourth, fifth, seventh and eighth floors, with the Supreme Courtroom at the top and its associated support spaces, including the offices of the Chief Justice and his staff, adjoining on floors cantilevered out over the plaza.
Structure and Skin
The primary stylistic trope of Jefferson's Virginia Capitol, the 1935 U.S. Supreme Court Building and just about all neoclassical/Federal-style buildings is the classical colonnade. For the ancient Greeks who invented it, it represented the act of construction itself as a sacred endeavor when done for the purpose of serving a god. In the high Classical age during the Fifth Century B.C., the colonnade was codified in marble according to the importance of the gods that the building was dedicated to. Three orders of details-Doric, Ionic and Corinthia - are seen as the basis for standards of carving that commemorated the original wooden columnar structures of the older Greeks.
For Jefferson, a dedicated student of Classical architecture as it was known in the 18'h century, the structure of the colonnade represented the soundness of government itself. As you approach the Capitol in Richmond, it stands above on a hill at the top of a wide, stone stair-although this was not the way the building was always entered. Today, the visitor sees first the great colonnade above and then continues to pass through the phalanx of shafts before entering the simple, rectangular block of the building, rendered in white stucco over brick with decorated marble surrounds at the windows which, parenthetically, were decidedly not part of the ancient kit of parts.
The structure of the new Justice Complex with its great courthouse block overhanging a public plaza, was not anything that would have been conceived either by the ancient Greek builders or by Jefferson. The overhanging is achieved through a cantilever, a means of supporting an elevated load at one end only. Cantilevering at a modest scale is possible with wood, as the overhanging eaves of many wooden roofs demonstrate. But at the scale of the Justice Complex, structural steel with great strength in tension is required, and that is a material of modern times that makes our contemporary structures buildable.
The support of the courthouse block is achieved through two orders of cantilevered trusses. A pair of each, one full story tall, connect at the outermost northwest corners of the fourth and seventh floors and support the fourth, fifth, seventh and eighth floors at their bottoms and tops. These outrigger trusses are themselves held in place by pairs of two-story trusses that run through the four column structures which bear the total weight of the courthouse block.
Structural steel must be fireproofed, so it usually can't be seen directly. At the Justice Complex, the design team decided to cover the fireproofed structure with silver aluminum in a way that reflected the configuration of the steel members. The quadruple sets of four columns would be circled by a thin wrap of aluminum skin, while the trusses, where visible, would be covered in folded wrappers that revealed their disposition.
In this way, an analog to the Jeffersonian Federal celebration of structure is applied to express the scale and power of the judicial state. The articulation contrasts with the simple flat background of the office block behind.
Geometry
The courtrooms themselves-Supreme, Appellate and Tax-would be stacked in a hierarchy. The spaces would be carved out of a square prism of space which, intersected by the truss structure, would be truncated at the ends to form an almost equilateral octagon. The Supreme Court would occupy the entire octagon, day lit from the four truncated corners by a wall of glass. The Justices would sit at an arced bench occupying one quadrant of the room, with the public galleries opposite within one-half of the space. The appellant would stand at the exact geometric center of the block behind a rostrum, expressing the position of the citizen at the center of government in a democracy.
This format would be copied to some extent in the double-height Appellant Courtroom which was to be cruciform at the ceiling with triangular lobbies carved out at the corners. Single story preparation rooms at two of the glazed sides would reduce the floor of the courtroom to a rectangle, again with a three-judge bench opposing a public gallery. Once again, the appellant occupied the center on a rostrum.
The single-story Tax Court would repeat the floor plan of the Appellate Courtroom below it. So all three courtrooms in the Justice Complex would share a common configuration adjusted for the hierarchy of the proceedings taking place within them.
The conference center at the fourth floor was where most jurisprudence was expected to take place. Formal court proceedings are a small fraction of the business of justice, and it is always more efficient for an issue to reach settlement through negotiation, if that can be achieved.
Visible through the trusses, the hierarchy of the courtrooms can be readily discerned from any of the galleries surrounding the atrium, and the building itself can be used to elucidate the processes of justice to visitors.
Approach and Circulation
At the entrance level, continuity between exterior and interior was maximized by the details of the encompassing wall panels and the pa\ing. The structural grid of the office block is based on a module of thirty feet by thirty feet, and the wall panels repeat this module in the joints between.
At the boundary, a glass wall provides the separation from the exterior off the main grid to reinforce the lightness of the barrier. This wall is built of thick tempered glass braced by glass fins, raised in two ranks -with an intermediate supporting beam. At the atrium, additional ranks of glass rise to the skylight at the roof. The supporting beams are recessed to allow the surface of the barrier to slide past as a continuous, thin membrane. The ceiling below the overhanging courthouse block, as well as the white fill-in panels at the ends, are detailed to let the glass slice through as needed with minimal detailing.
The pattern in the granite paving is based on a three-foot grid with two nine-foot-wide paths on the axes of the twin approaches. This pattern is not interrupted by the glass barrier. As the paths reach the center of the entrance hall, the pavement gradually expands until they intersect at a nine - foot square paver which is directly beneath the rostra in the Supreme, Appellate and Tax Courtrooms above.
From here, the Department of the Public Advocate was approached directly on the eastern side of the hall, while escalators on the east and south respectively led up to elevator banks accessing the Judiciary and the Department of the Attorney General. Elevators open on each level to a gallery facing the courthouses across a skylighted atrium.
The courthouses themselves, as public spaces, are approached by v,ide bridges that cross the atrium and then through the encompassing trusses in a manner similar to Jefferson's Capitol in Richmond. The representation of structure in this case is a modern steel truss rather than a classical colonnade, but the spatial experience is the same.
Surface and Details
The major components of the Justice Complex are the structural system, the skin cladding the office block and the courthouse, the paving at the entrance level and the ceiling above the entrance hall, suspended from the courthouse block above. These components were meant to be seen as independent, coherent systems and so were detailed with clear separations between them and an emphasis on articulation and how they fit together.
The minimal articulation of the aluminum cladding panels emphasizes the thinness of the silver skin, a light wrapping around the eight stories of interior space. Where this skin is penetrated, primarily at the bridges between the offices and the courthouse, it drops away to reveal a white surface against the floor slabs of the office. Because the state required operable windows in the offices, opening ventilation slots were incorporated below the windows, although the mechanical systems in such a large space were designed to take care of all ventilation requirements.
On the courthouse block, with its stack of single- and double-height rooms, the pattern varies with glazing optimized to reveal the supporting trusses behind. The main exterior facades on the north and west are continuous silver and glass, while the sides facing the interior galleries have a white infill on the exterior side of the glazed wall. The trusses are revealed here as well.
The expression of structure at the courthouse block is probably the most important style element of the complex. The four quadruple columns are wrapped in cylinders of thin aluminum that are visibly penetrated by the truss elements reaching in to the columns. The fireproofed truss elements are wrapped in folded aluminum sheaths that represent the structural shape of the steel members inside. The consistency of the supporting structure is rendered clear and visible.
The aluminum ceiling suspended below the courthouses and extending beyond the glass wall to the edge of the overhanging block outside are detailed as white ribbons with reveals between to emphasize the axial approach below. Where the courthouses occupy the floors above, the reveals are dropped.
All of the detailing is meant to reinforce a consistent perception of space as one approaches the courthouse. Furthermore, the hierarchy of judicial action, from conference level through tax and appellate functions to the Supreme Court as final adjudicator is communicated through the ceiling heights and disposition of space. The Supreme Courtroom has special finishes, including marble sheathing on the walls and carved-glass windows.
Special Spaces
On the seventh floor of the courthouse block is the office suite for the Chief Justice of the Supreme Court. This includes a large corner office facing the Delaware River, a personal conference room with associated administrative areas, and an elliptical Supreme Court Conference Room where the Justices can meet privately outside of formal proceedings. Chambers for several Associate Justices with their accompanying administrative space were also planned, as was an extensive library for the Court itself. The Administrative Officer of the Court was assigned an office on the sixth floor.
On the first floor of the south office block, one level above the entrance, a cafeteria was provided with access to the landscaping above the parking garage. Otherwise, the great amount of open floor space was left to be as flexible as possible for the changing needs of the judicial offices over time.
